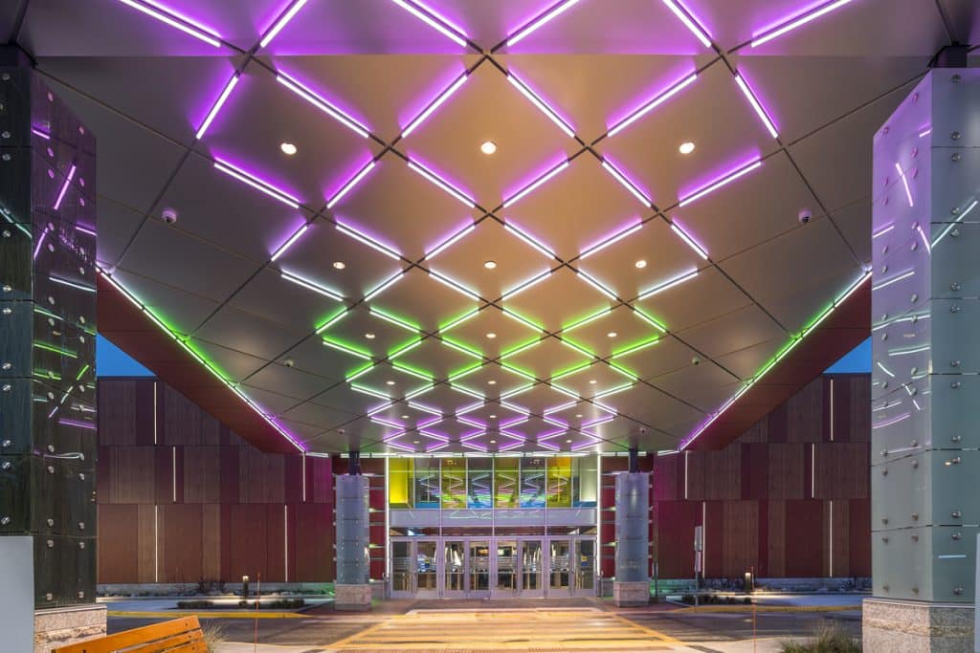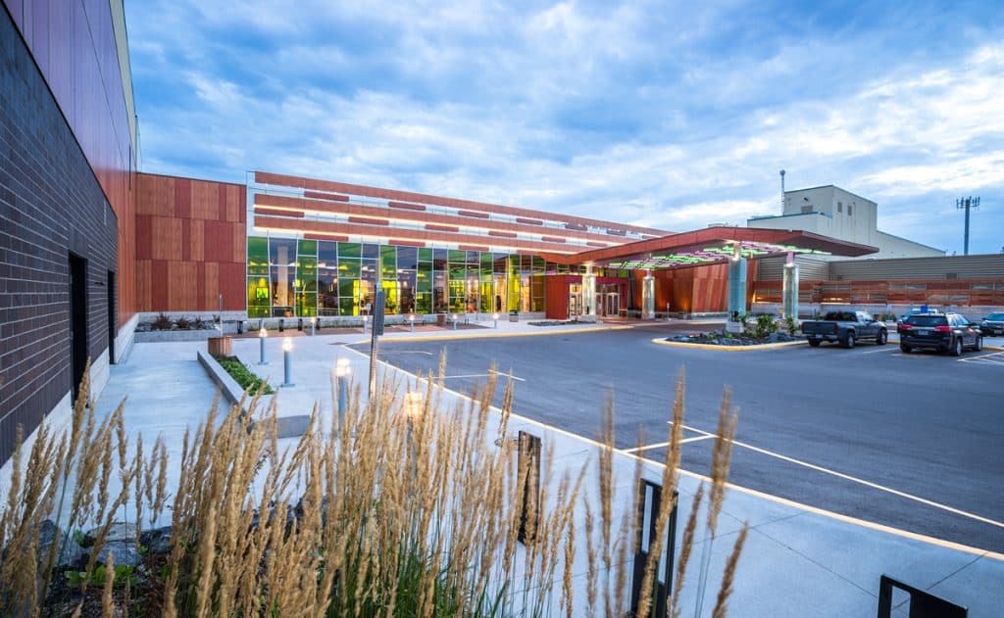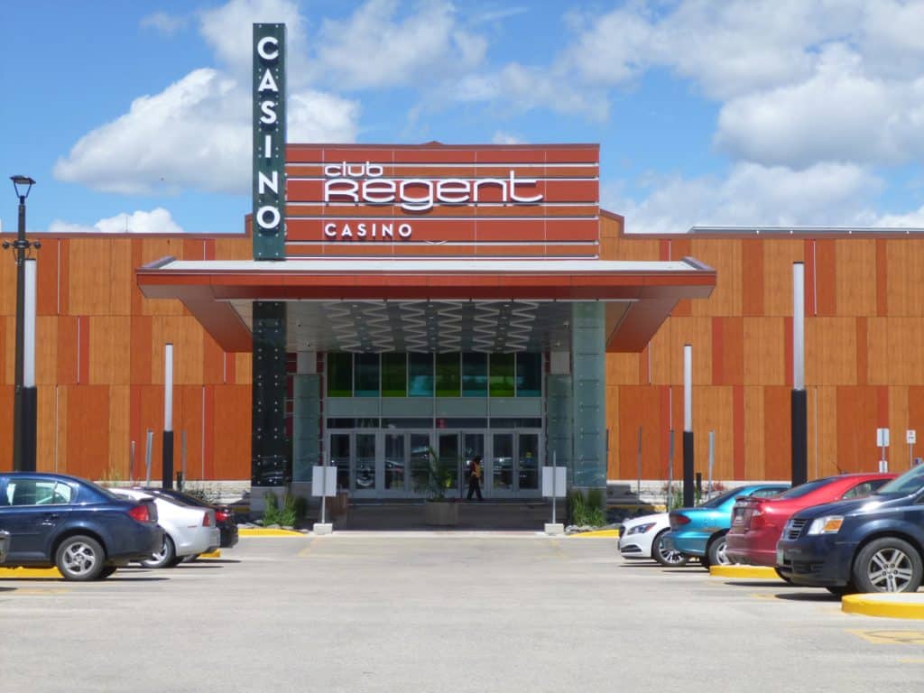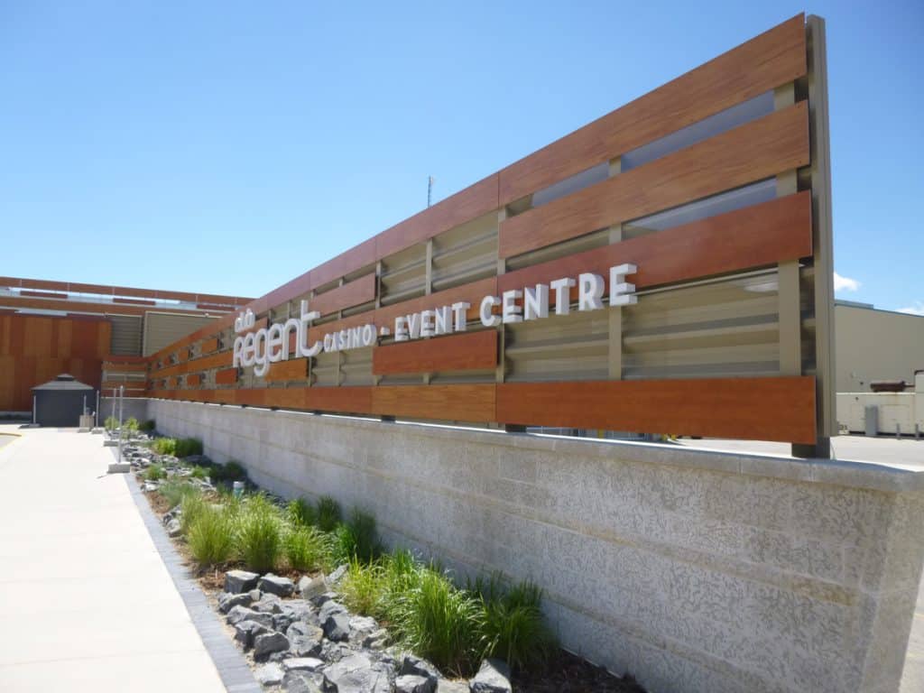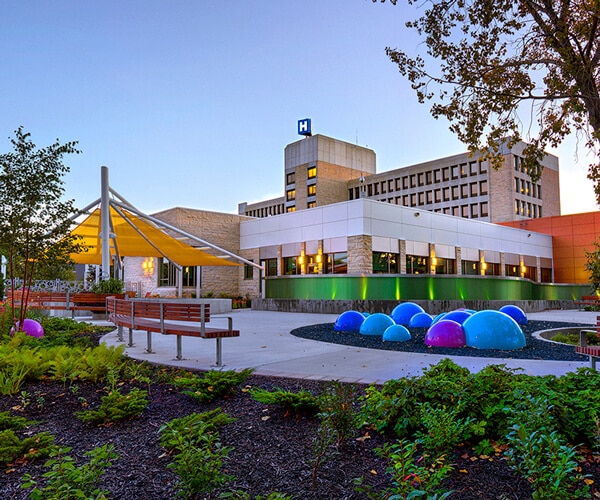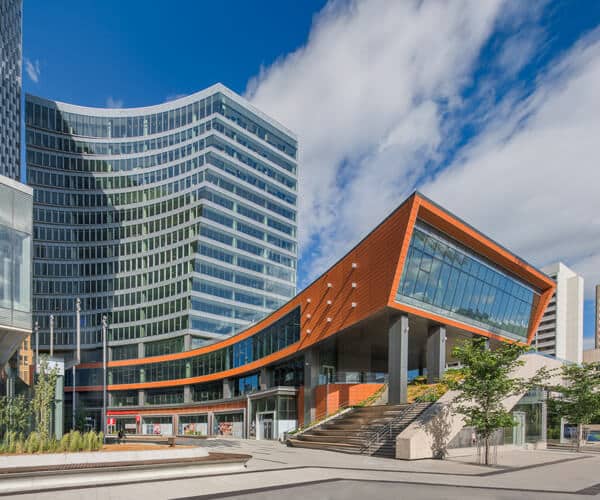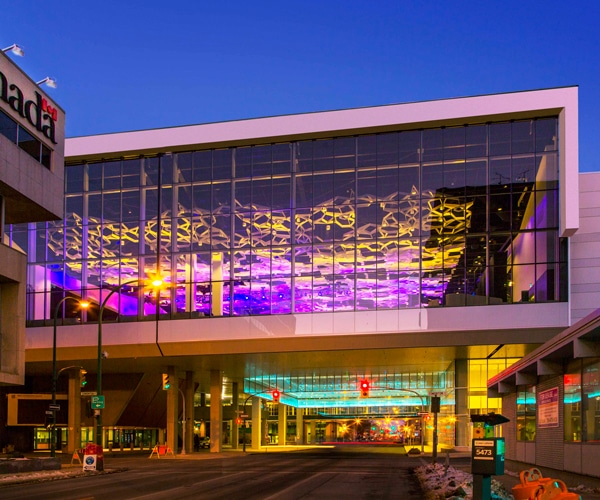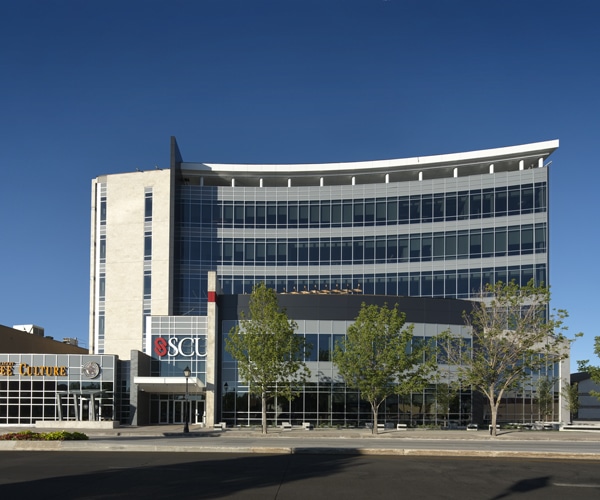Club Regent Casino
Project Journey
Crosier Kilgour has been involved as the structural engineer for the Club Regent facility since the original 4,500 m² building was constructed in 1992. Since that time the facility has had office space additions, a stage addition and a 11,500 m² expansion completed in time for the Pan American Games in 1999.
The steel frame building features many long, clear spans to provide the feeling of wide-open spaces, a requirement of the jungle theme within the building. In addition, a large section of the main floor was left open to facilitate a 60-foot waterfall into the basement. This necessitated special provisions to laterally support the 20-foot-high basement walls.
The 1999 expansion project included modifications to the roof of the original building to support an additional built-up snow load as well as modifications to the main floor to support a new walk-through aquarium.
In 2012, the Casino underwent another major redevelopment. The centrepiece of the casino redevelopment is the state-of-the-art Club Regent Event Centre. This entertainment and conference facility consists of a stage, a full lighting grid, and production and catering components. It is easily transformed into a variety of seating and floor configurations using innovative spiral lift technology. With the push of a button, the facility is transformed into an appropriate seating and floor arrangement customized for almost any type of entertainment or conference event.
Project Details
Location
Owner/Developer
Architect
Awards
Industry
Services
Building Type

