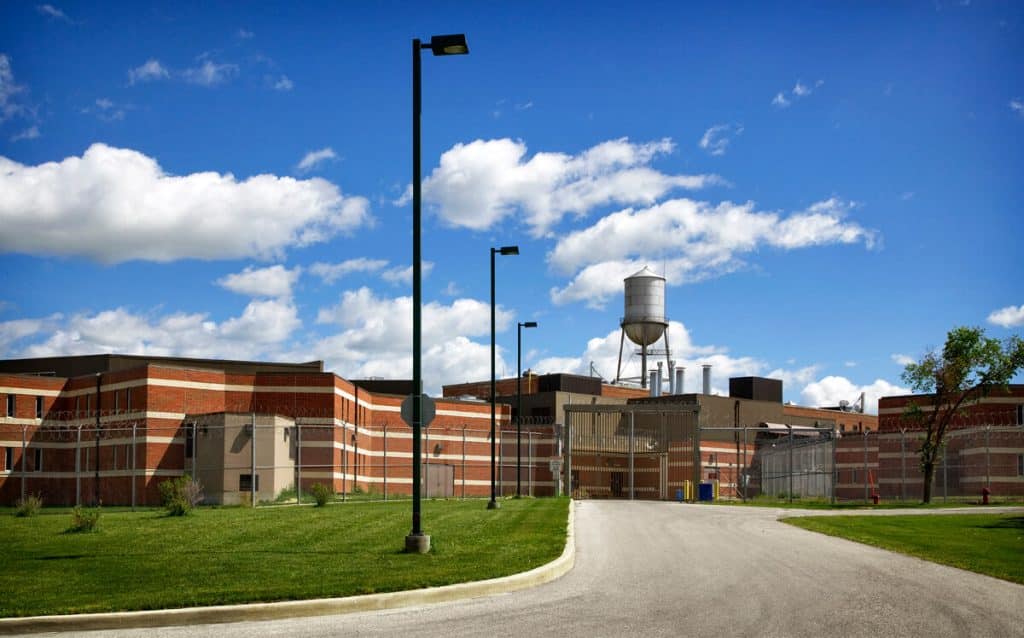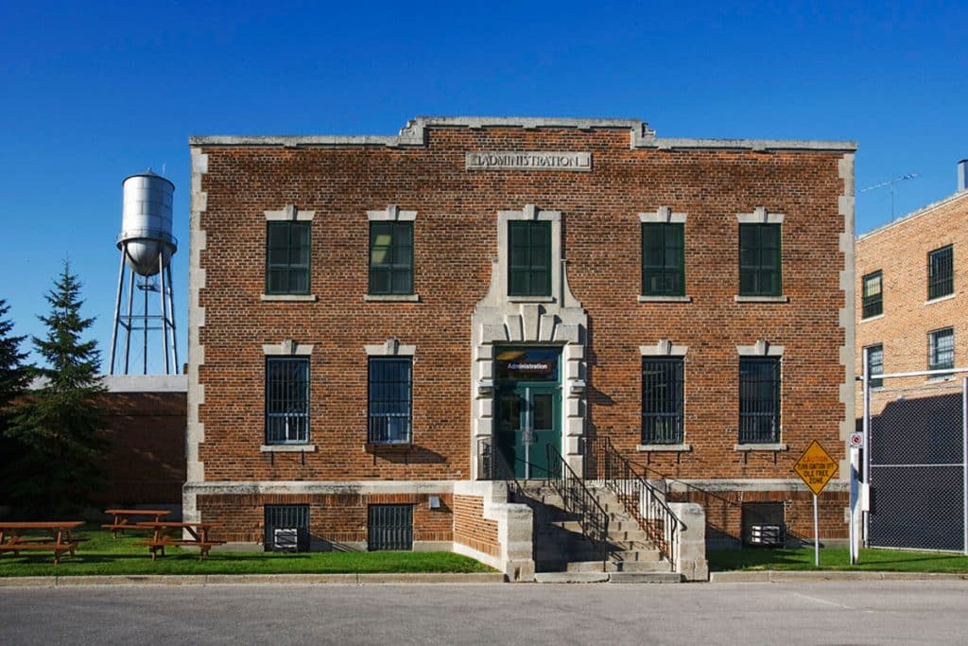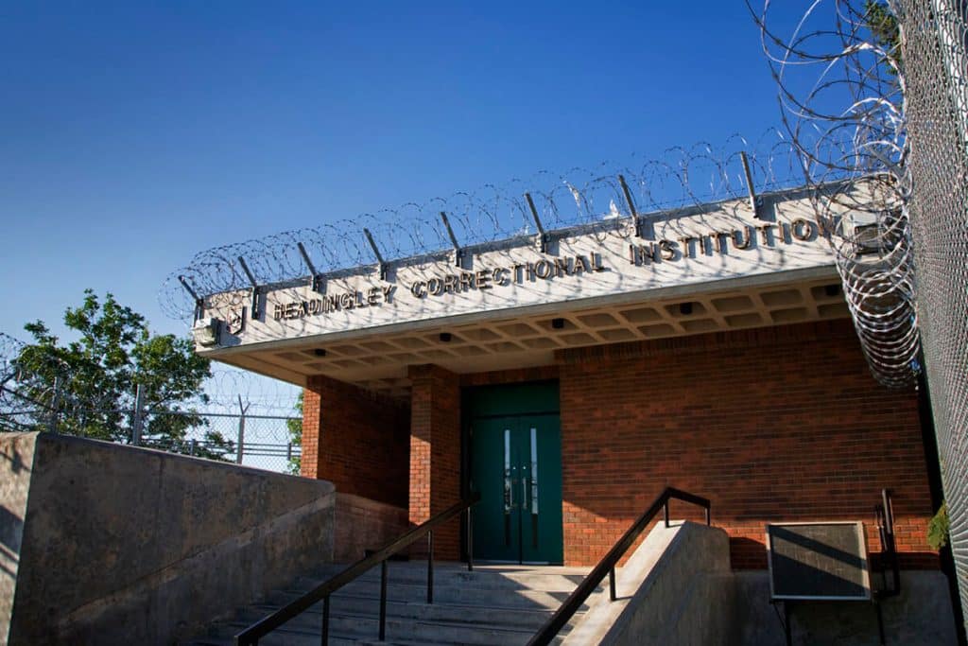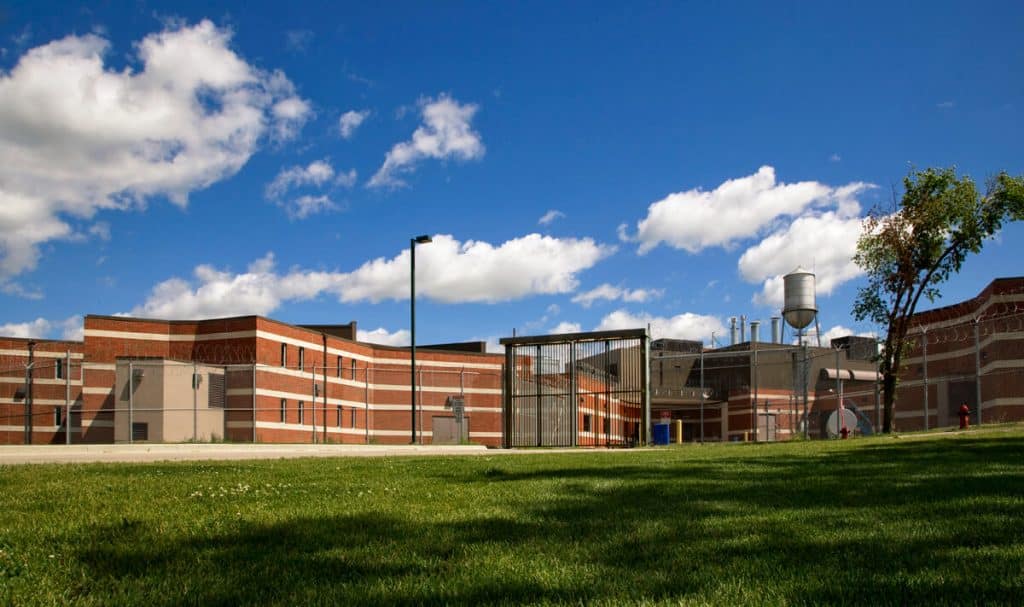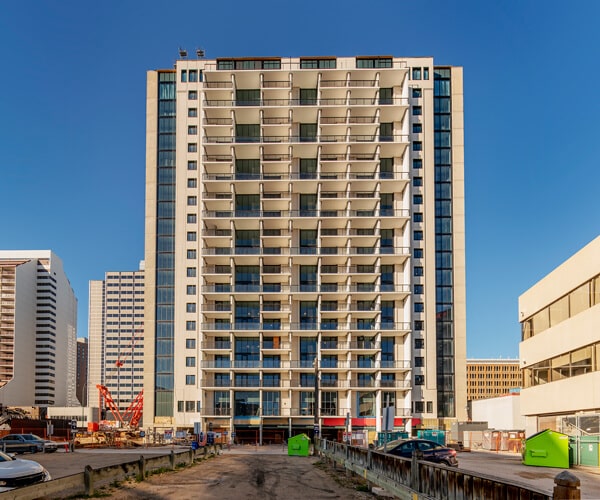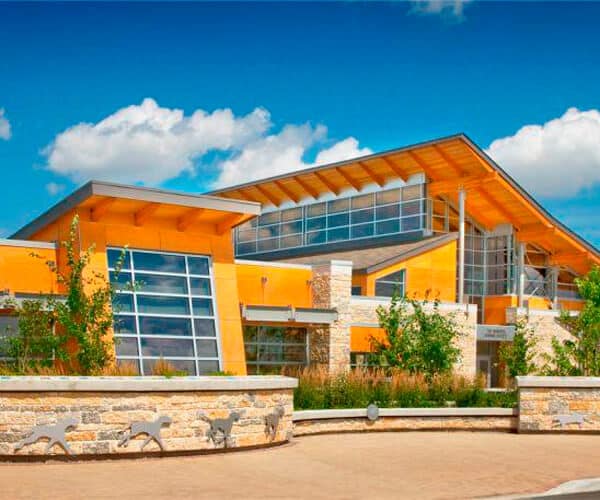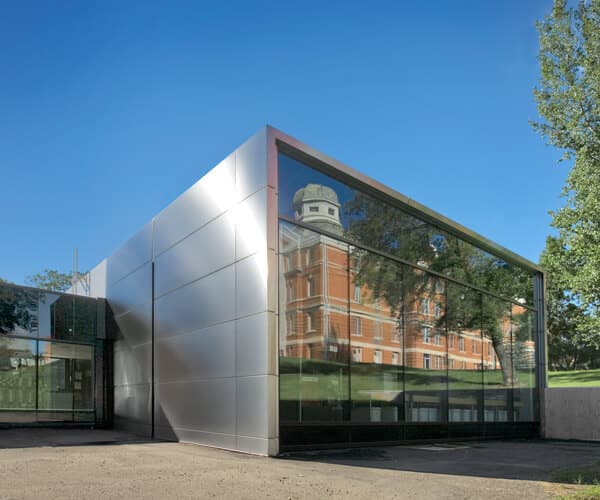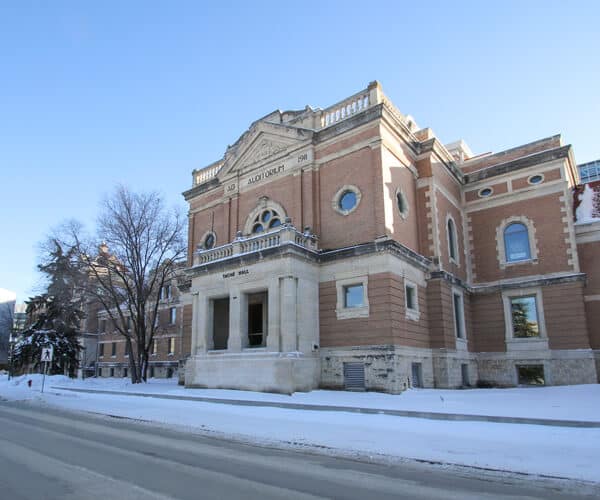Headingley Correctional Institution
Project Journey
The maximum and medium security wings at the Headingley Correctional Institute were built as extensions of the original buildings, dating from the 1920s. The 80 cell Maximum Security Wing project consisted of a 72,800 sq. ft. addition of new cells, secure enclosures of cast-in-place concrete, concrete block masonry and structural steel tied to the existing older facility.
The structural systems employed were typically cast-in-place concrete. The roofs over the cell blocks were constructed using one-way concrete slabs, spanning to concrete beams at the front and back of the cells. Concrete walls provided full height between each pair of cells; the alternate demising walls were reinforced concrete block.
At the mezzanine level, similar one-way slabs were used, but with a significant cantilever into a central area for a walkway. The main floor of the cell block and the two floors of the staff/mechanical areas were structural slabs designed to span in two directions. The roofs over the less-secure areas were open web steel joists supporting steel roof deck. The foundations for the buildings were precast concrete piles bearing on till.
Secure, exterior spaces at the end of each cell block were created with concrete walls. One larger exterior courtyard was created with hollow structural steel trusses supporting security mesh.
Crosier Kilgour provided structural engineering services on this complex institutional project.
Project Details
Location
Owner/Developer
Architect
Awards
Industry
Services
Building Type

