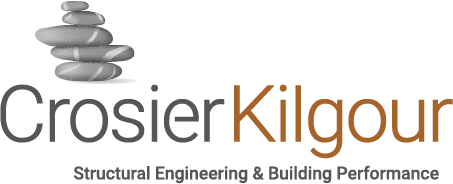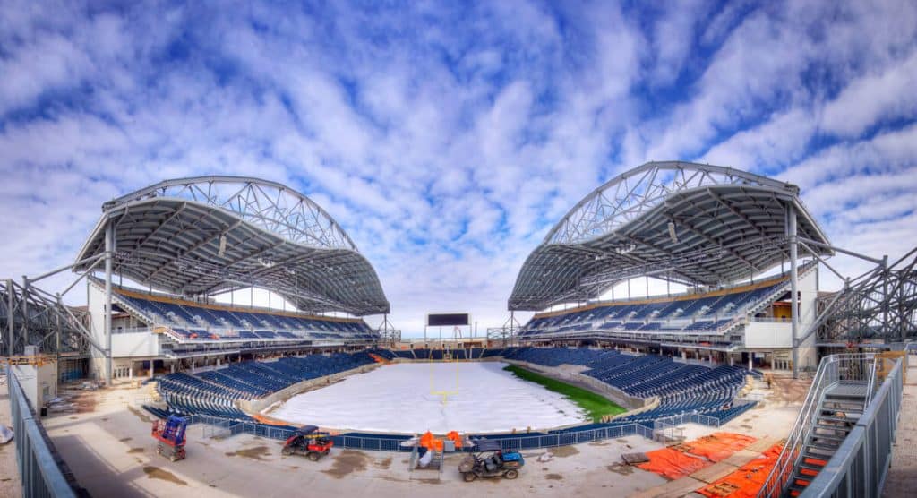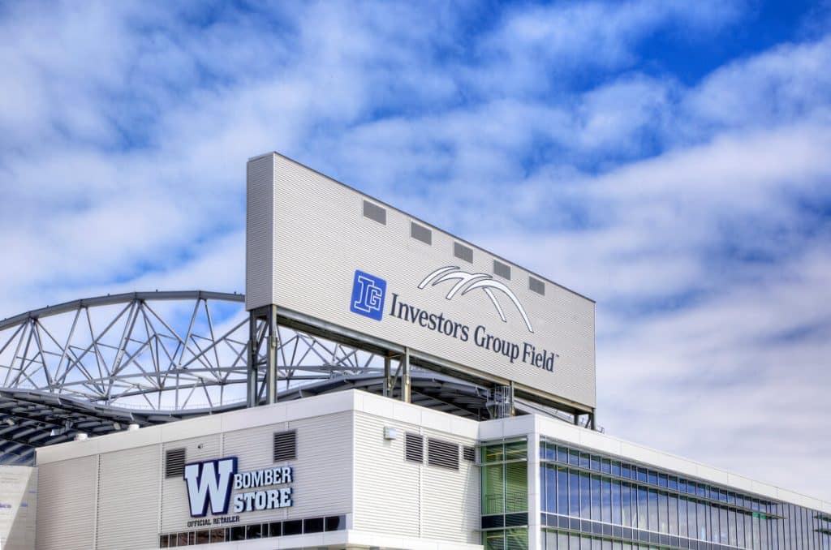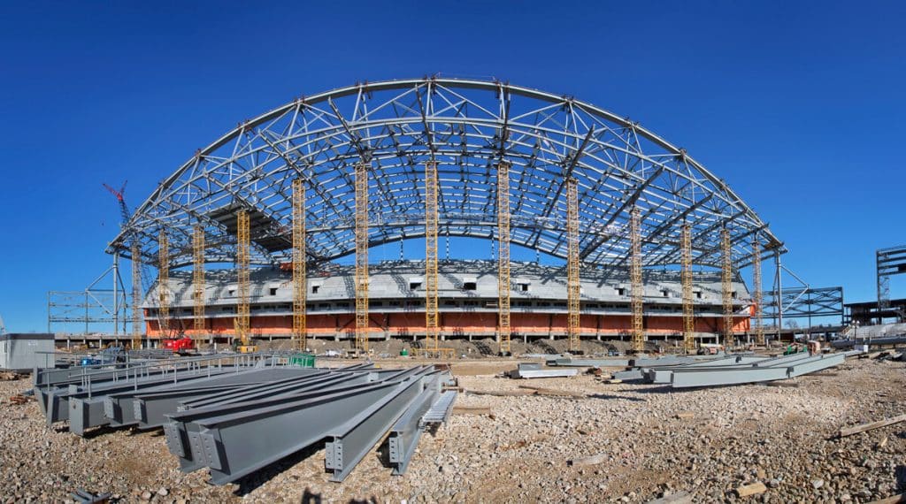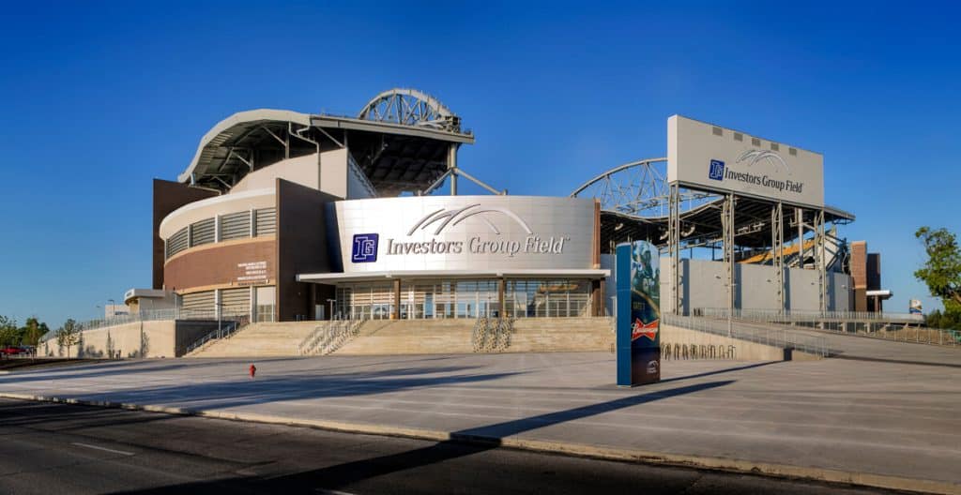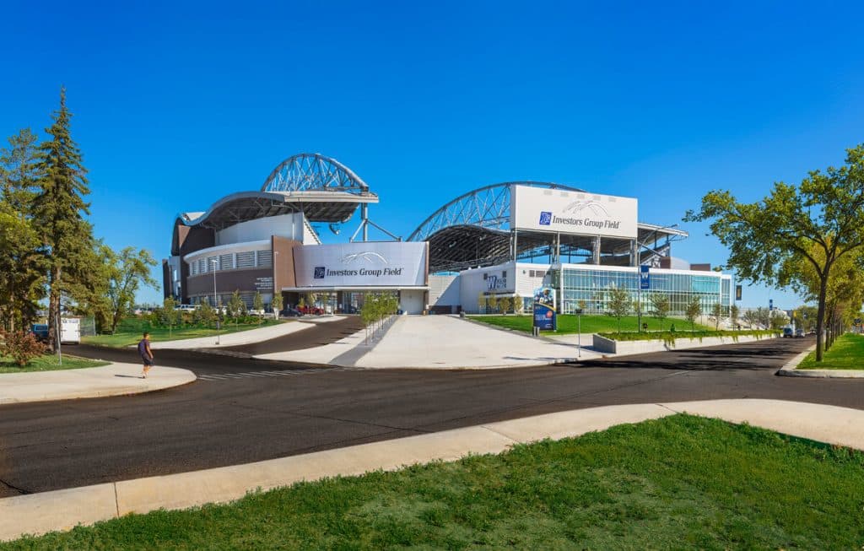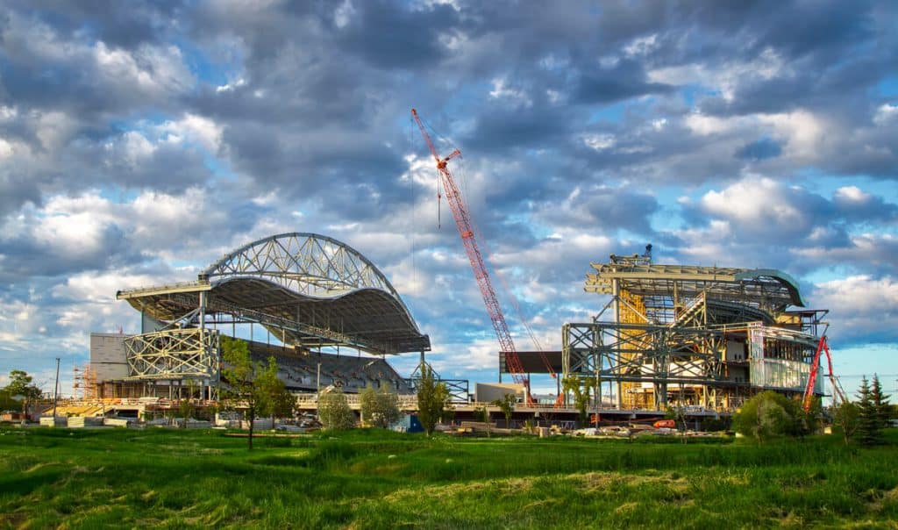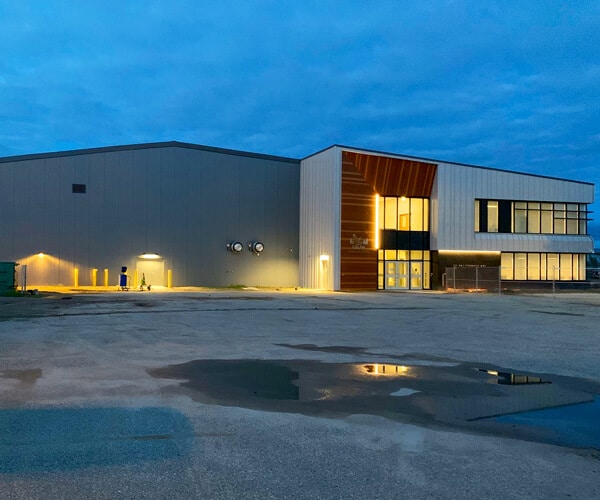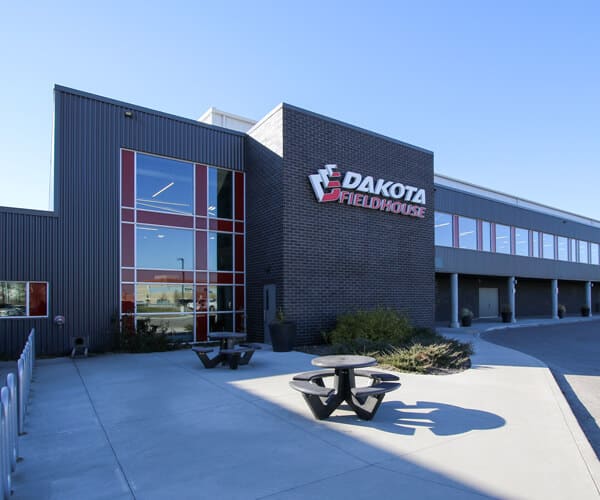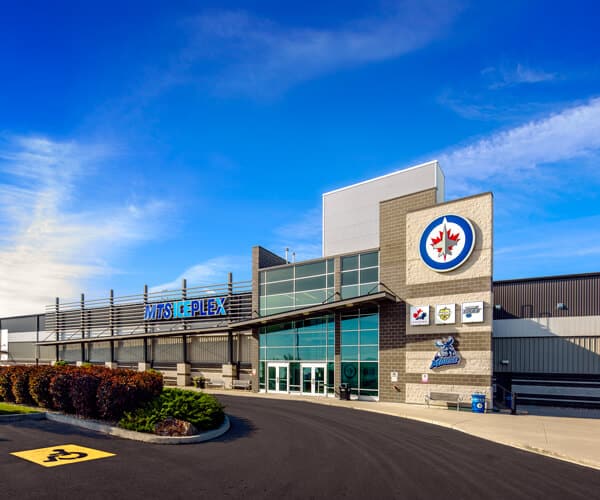Investors Group Field
Project Journey
Investor’s Group Field is a 33,500-seat stadium that was completed in 2012. The construction of the stadium required 9,000 tons of steel and 28,000 cubic meters of concrete.
The stadium’s arch trusses support the 8 acres of roof. They are the largest and highest in Canada, spanning 190 meters and standing approximately 200 feet in the air. Many sections of the arch truss weigh more than 200 tons and required two 300-ton cranes to be lifted into place.
The stadium has a partial basement, main concourse and upper concourse with seating in a lower bowl, upper bowl and suites. There are also two 30ft x 110ft scoreboards installed at each end of the stadium.
Crosier Kilgour was retained to provide structural engineering services on this landmark project in our City. Go Bombers!
Project Details
Location
Owner/Developer
Architect
Awards
Industry
Services
Building Type
