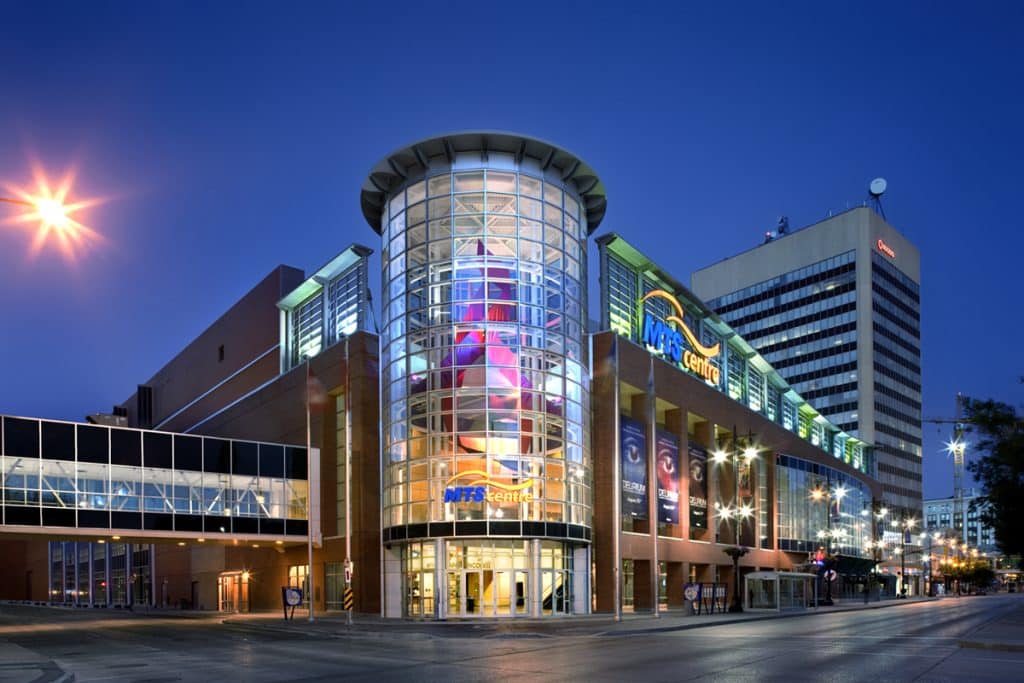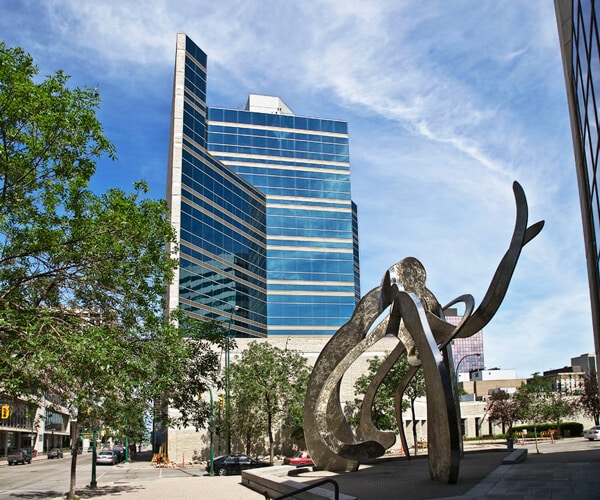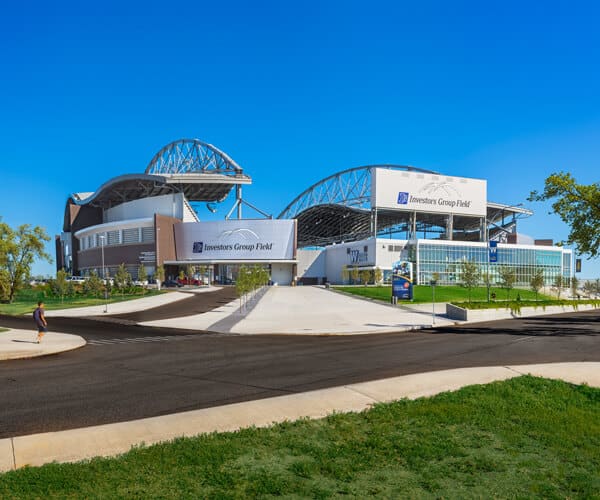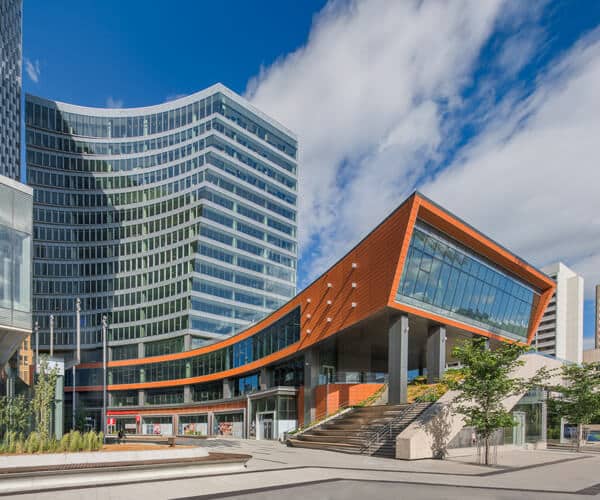Canada Life Centre
Project Journey
Canada Life Centre is a 15,000-seat sports and entertainment complex located in downtown Winnipeg. The bowl seating area is a combination of cast-in-place concrete and pre-cast concrete. The roof structure is constructed from long-span steel trusses.
The project began in 2002 with the demolition of the old Eaton building. Construction on the arena structure began in February of 2003 and was completed on schedule and on budget in November of 2004.
Crosier Kilgour was part of the design team and overall structural engineer-of-record for the Canada Life Centre. Our design responsibilities included the structural design of all the below-grade elements including the foundations, event-level framing, and concourse-level framing. In addition, we were responsible for the structural design of the pre-cast seating, and all four overhead pedestrian bridges to the arena.
Project Details
Location
Owner/Developer
Architect
Awards
Industry
Services
Building Type





