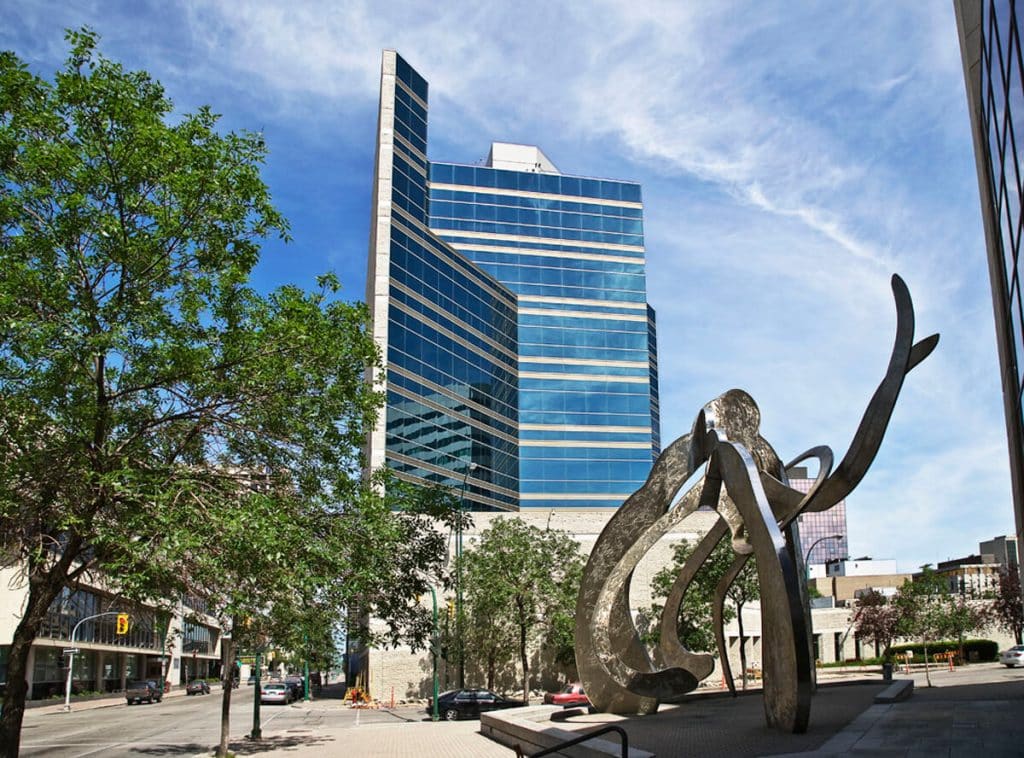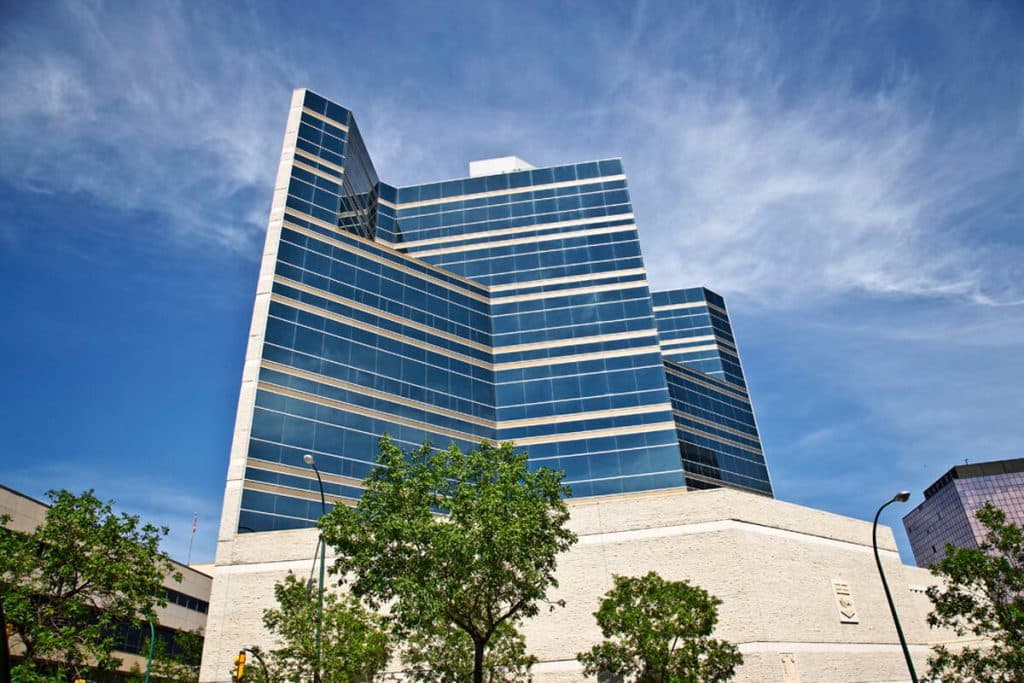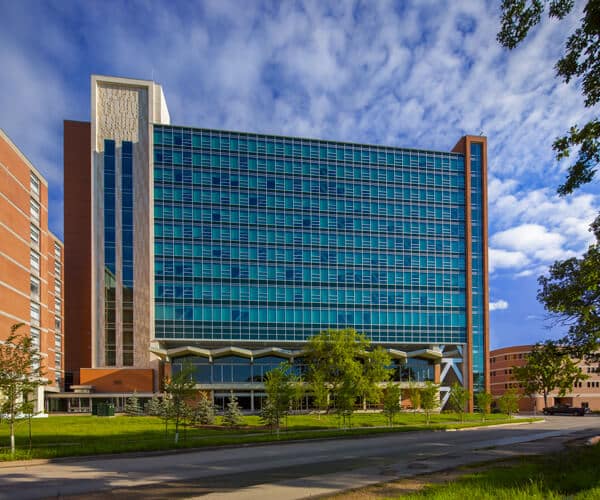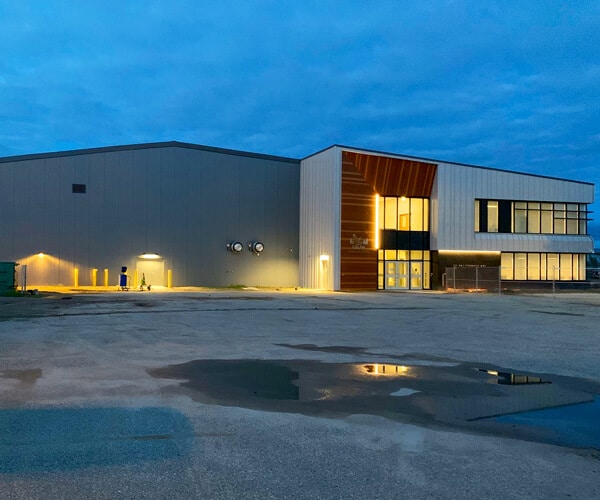Provincial Remand Centre
Project Journey
This high-rise downtown Remand Centre is located adjacent to the Provincial Law Courts.
The superstructure was constructed using reinforced cast-in-place concrete construction. The exterior walls of the holding areas were cast-in-place concrete bearing walls while the interior walls were concrete block masonry filled with concrete and reinforced to meet security requirements. The basement, garage and receiving areas incorporated secure sally-port areas for the transfer of residents. Exterior exercise yards were covered with a structural steel and security-level mesh roof grillage. The building itself was founded on driven, precast concrete piles.
Crosier Kilgour had the privilege of being the structural engineer-of-record on this project, and also provides fall-arrest design and certification services.
Project Details
Location
Owner/Developer
Architect
Awards
Industry
Services
Building Type








