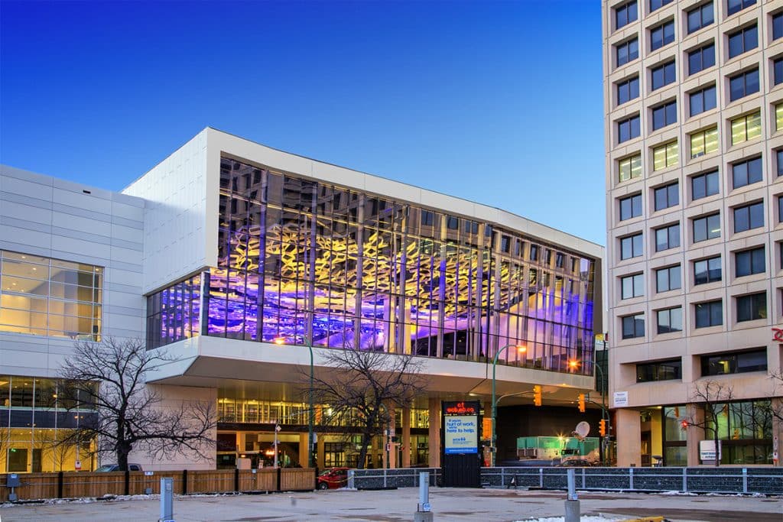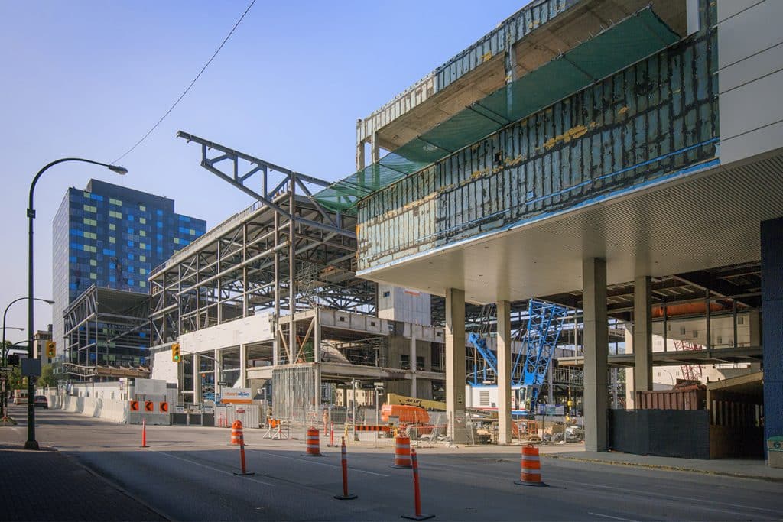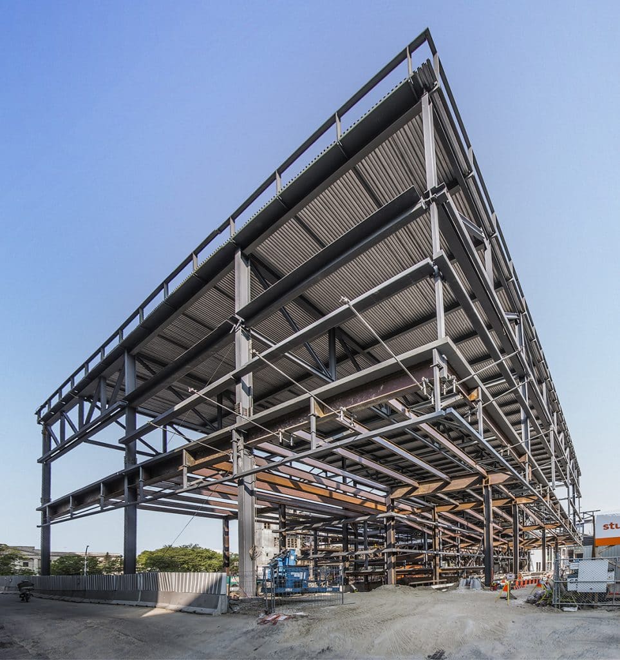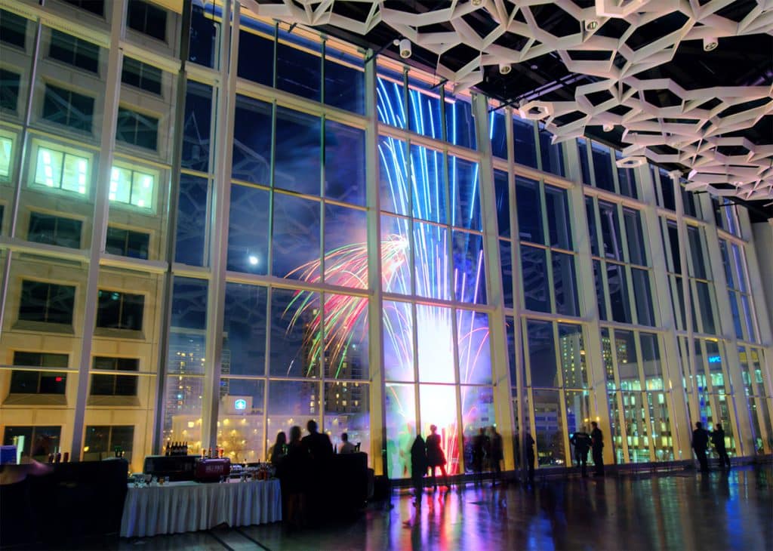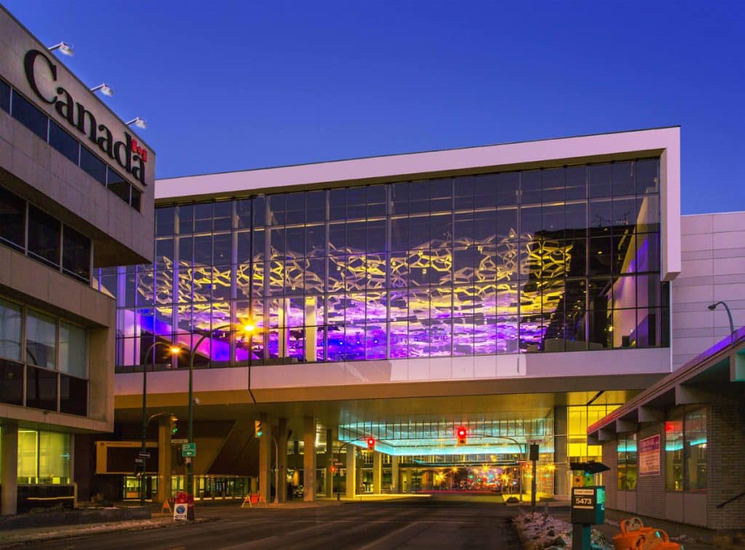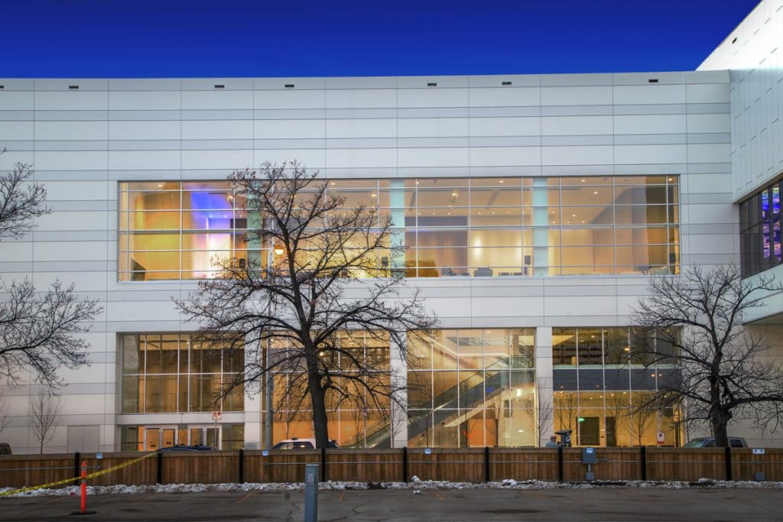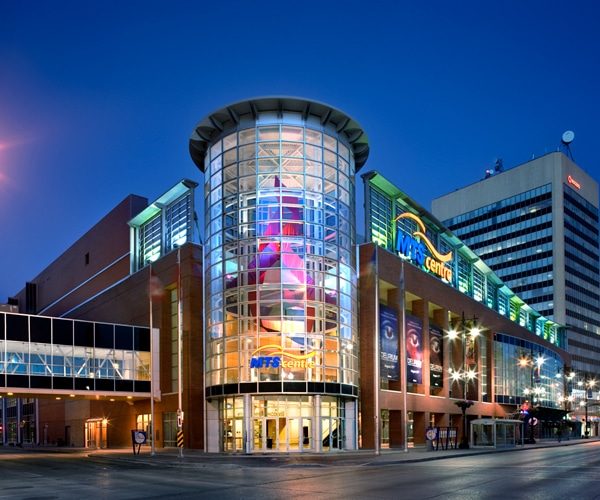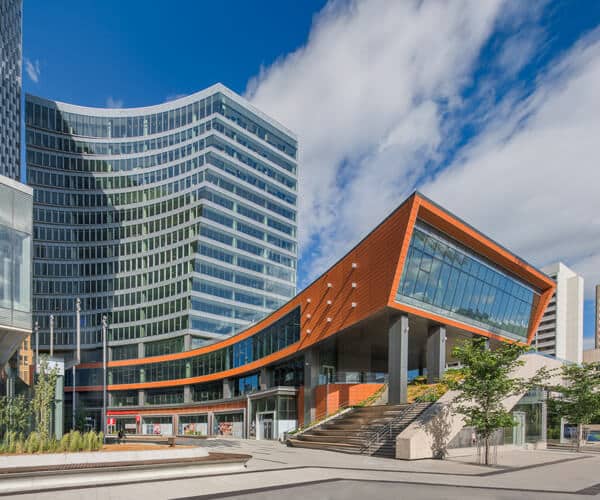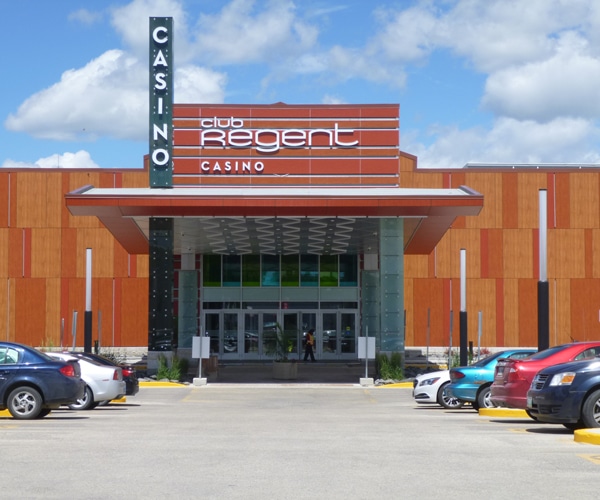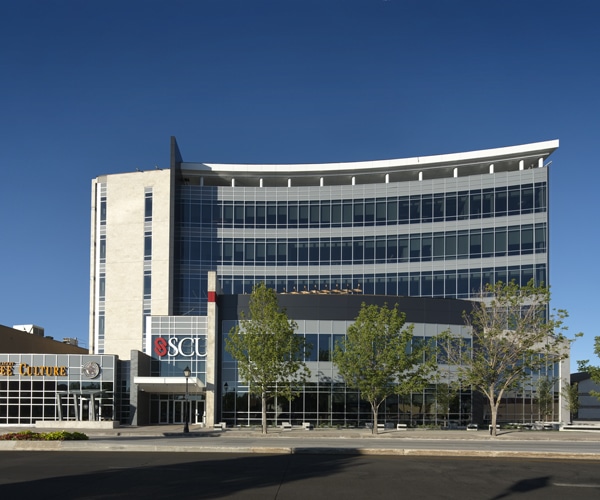RBC Convention Centre Expansion
Project Journey
In March 2013, the RBC Convention Centre commenced construction on a 340,000 ft² expansion to its current facility. This new expansion effectively doubles the size of the existing convention centre space located in the downtown area of Winnipeg, Manitoba.
The design team created a flexible multi-purpose ballroom with technologically advanced building and operating systems. The expansion is located south of the existing convention space and connected over York Avenue to provide seamless entry to the expansion and existing facilities.
The RBC Convention Centre has achieved LEED Silver Certification status.
Crosier Kilgour was the structural engineer-of-record on this landmark project in downtown Winnipeg, which involved complex curtain wall structural design.
Project Details
Location
Owner/Developer
Architect
Awards
Industry
Services
Building Type

