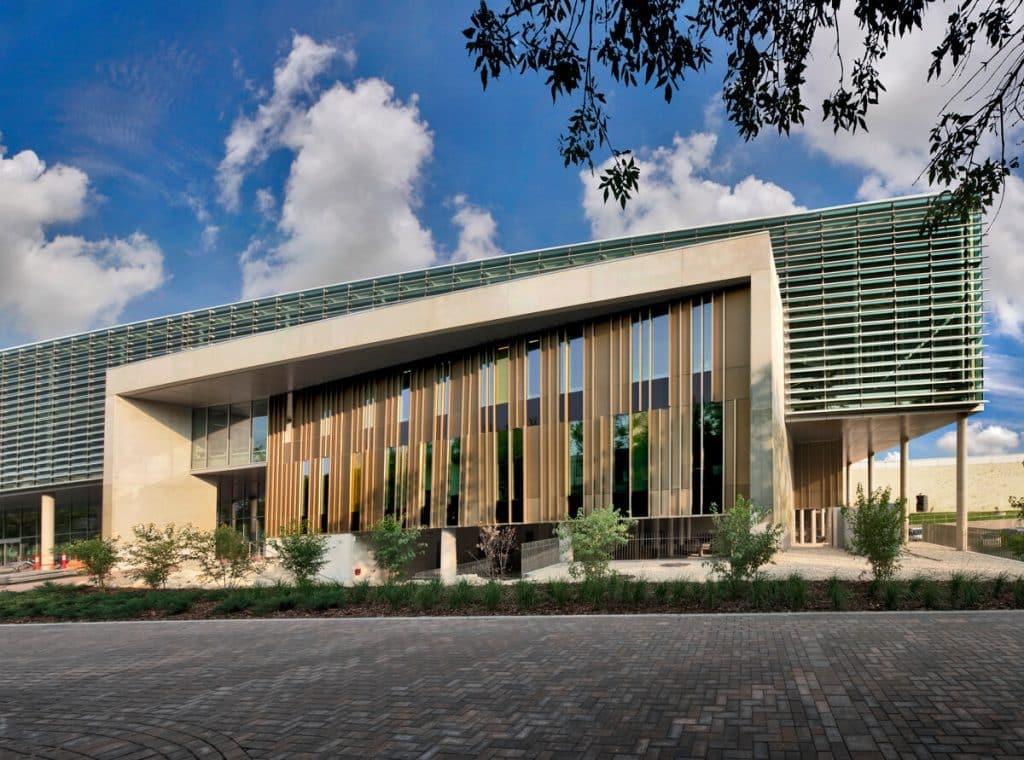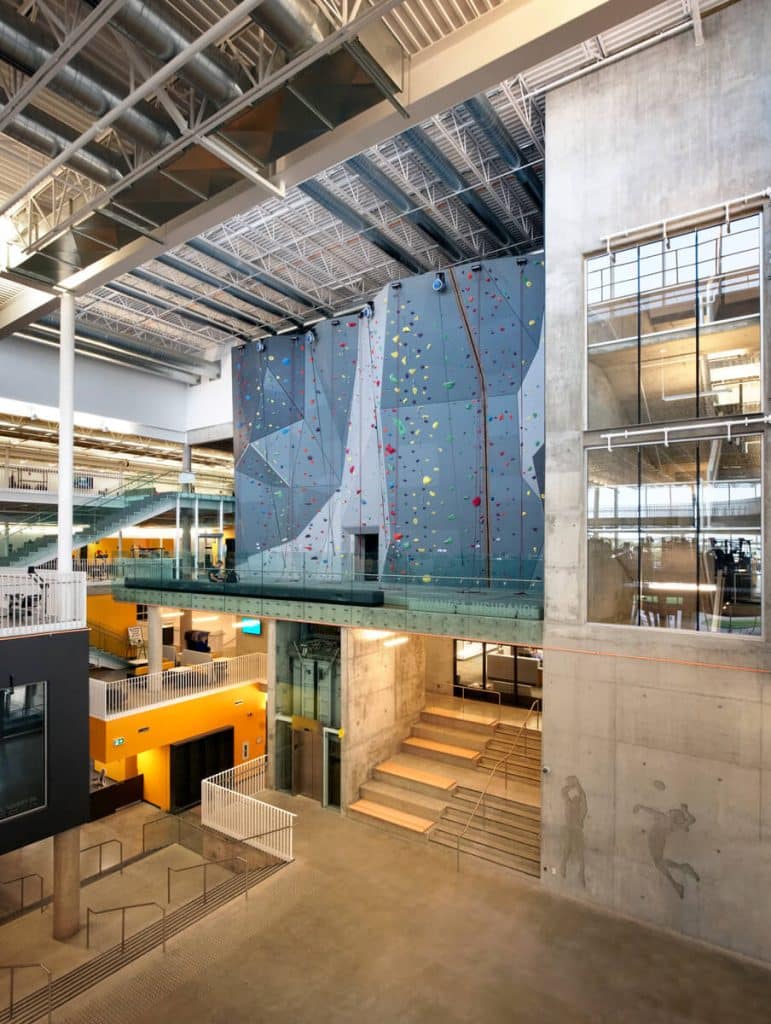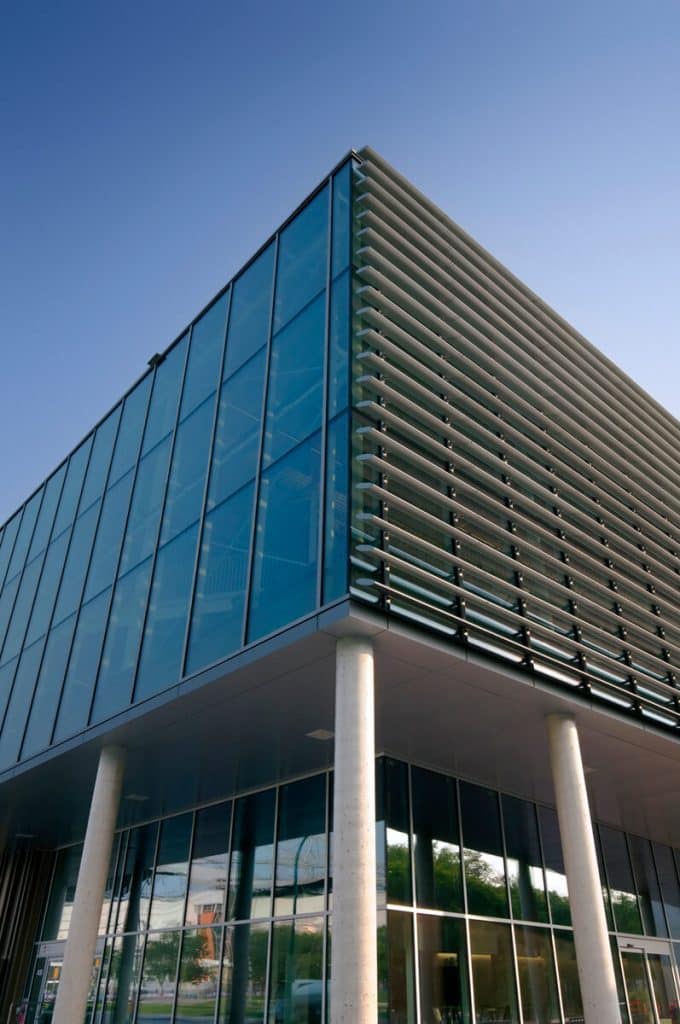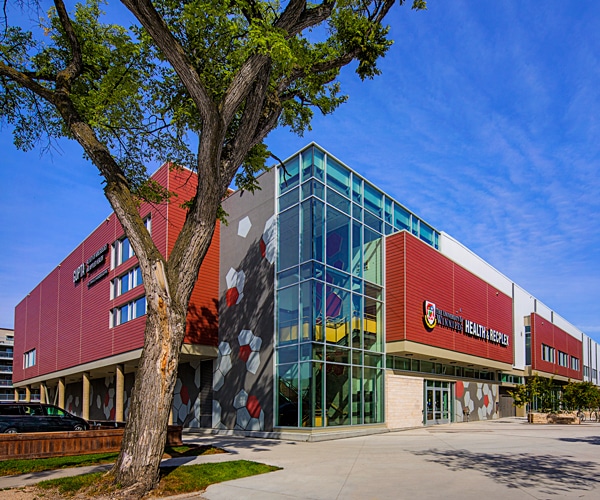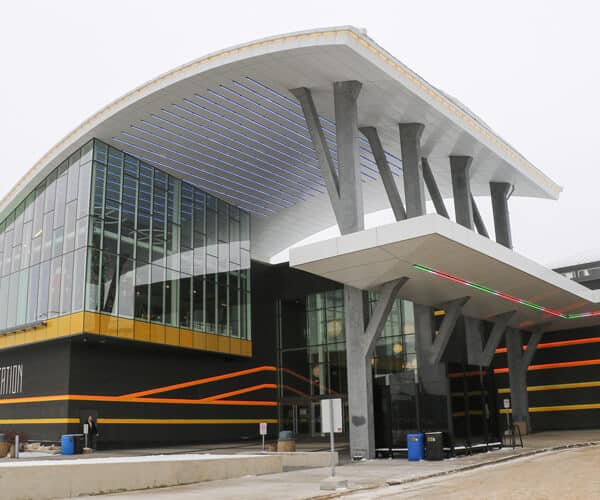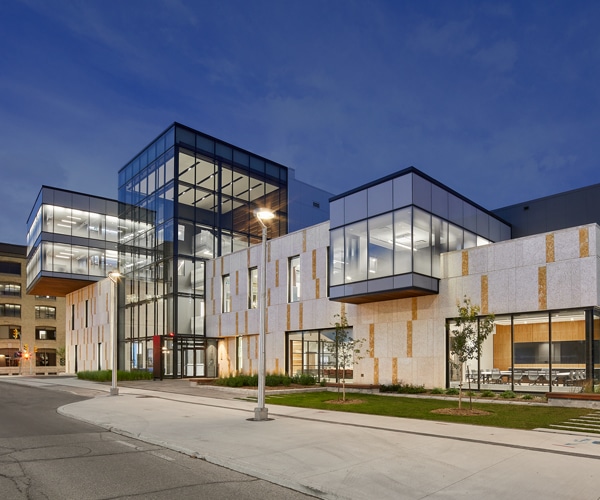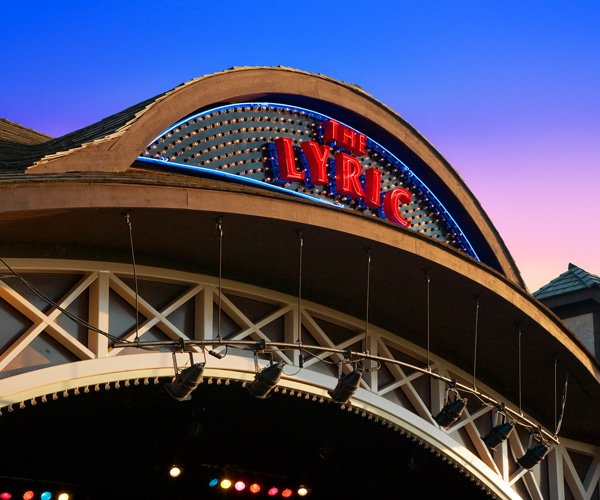U of M: Active Living Centre
Project Journey
The Active Living Centre at the University of Manitoba is a five-level open athletic extension to the existing iconic Frank Kennedy Recreation Centre. Its’ highly visible location is the ideal setting for this jewel of a structure designed to promote the benefits of Active Living to students, staff, and the public.
The building consists of five levels of cast-in-place reinforced concrete utilizing a series of long-span low-profile slab bands, and two-way flat slabs supported on precast concrete end-bearing piles. The uppermost floor is an open running track designed to appear as if floating above the rest of the building. It is constructed of reinforced concrete topping on a composite steel deck and beam system specifically designed to reduce vibrations and noise transmission.
Fully glazed on all three of its exposed sides, a series of thin columns and girts were devised to reduce the impact on the views.
Other special interior attractions include an ornate central interconnecting bent plate steel stair that cascades between levels in a central atrium. As well as a 12-metre-high reinforced concrete climbing wall.
Crosier Kilgour was the structural engineer-of-record on this beautiful facility at the University of Manitoba’s Fort Garry campus.
Project Details
Location
Owner/Developer
Architect
Awards
Industry
Services
Building Type

