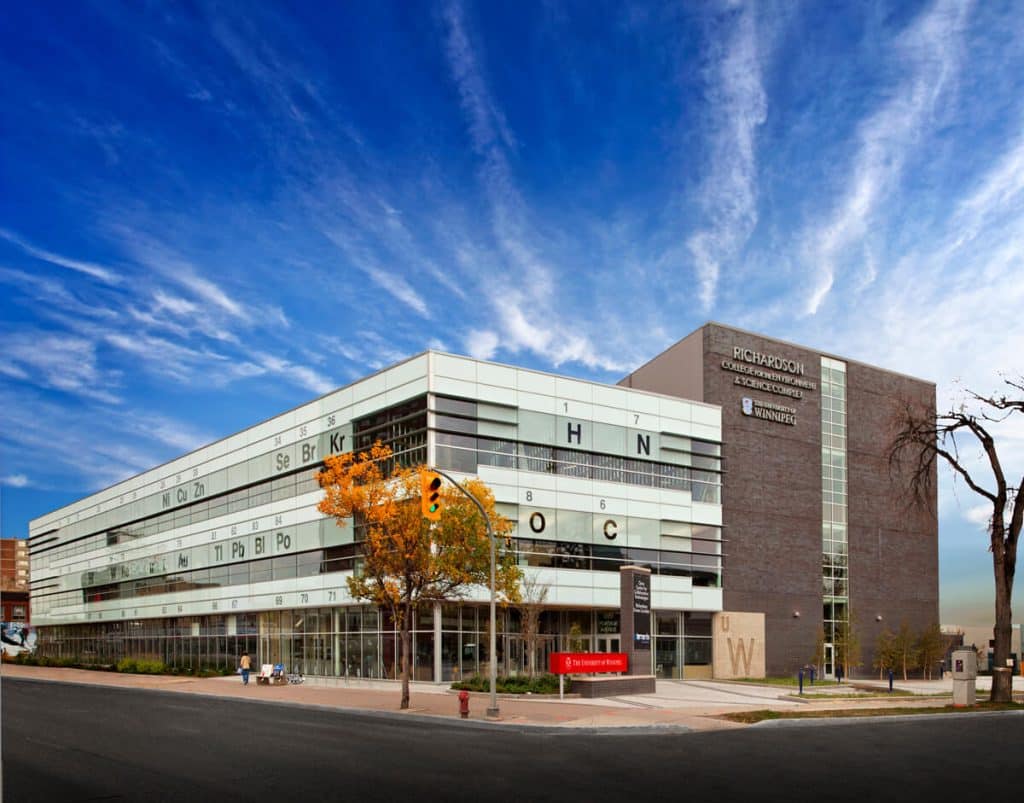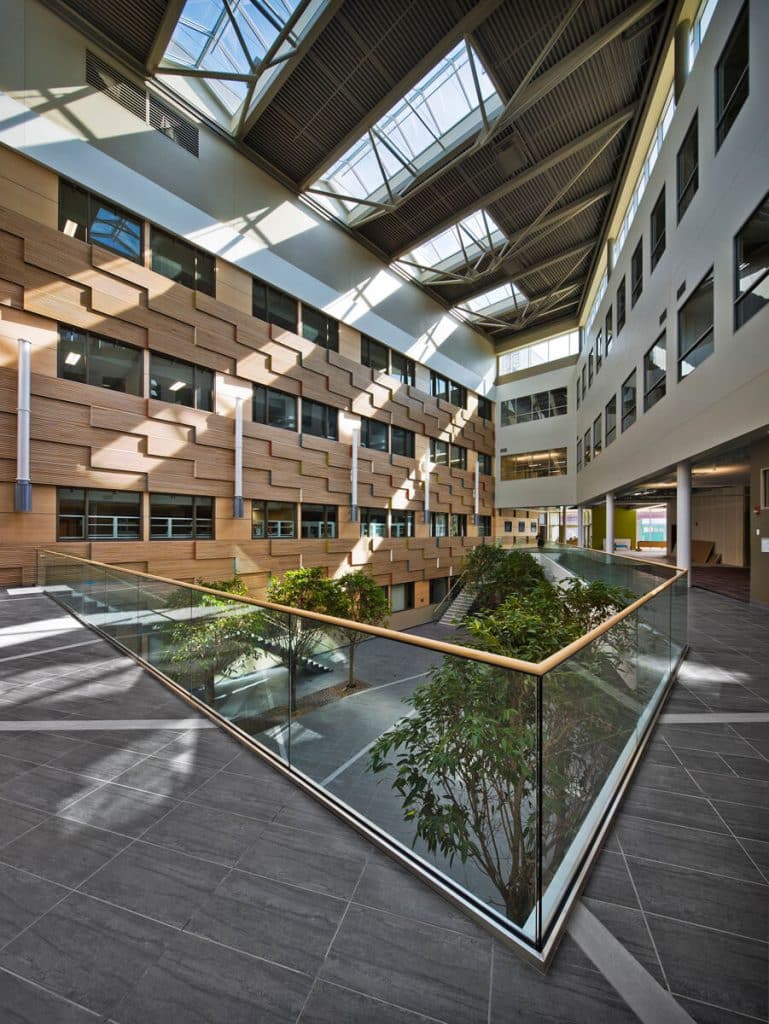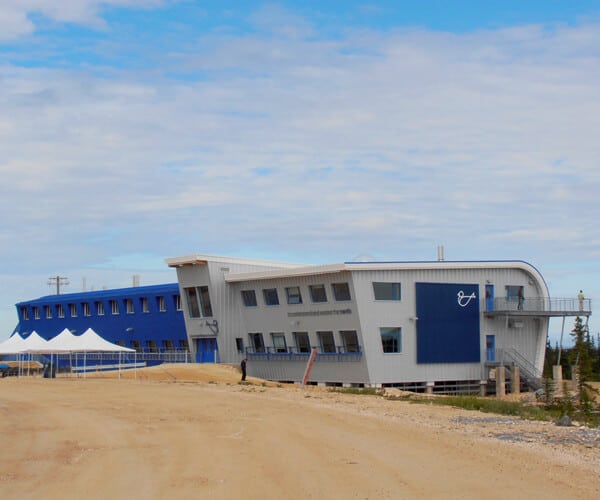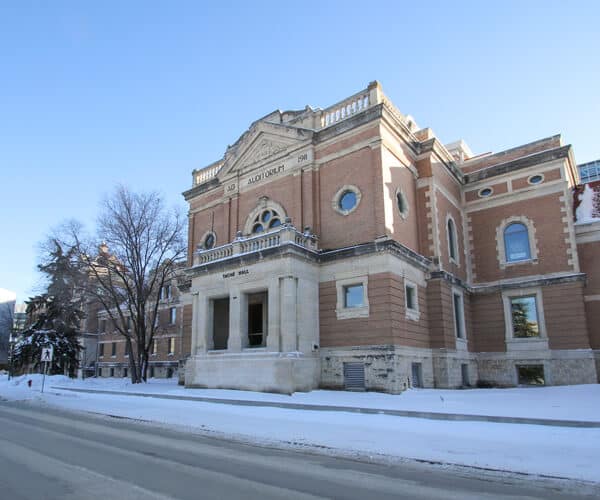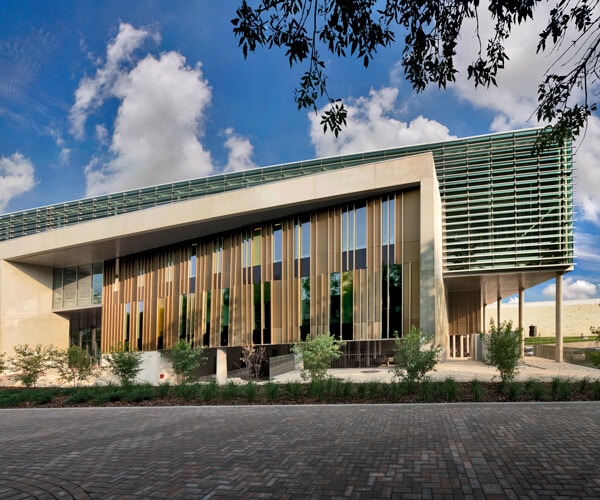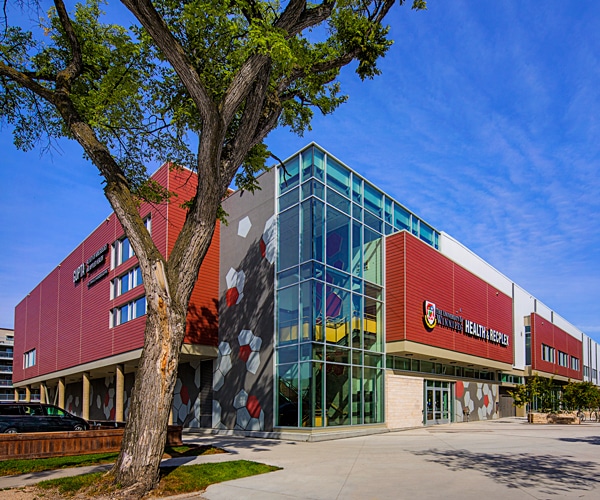U of W: Richardson College for the Environment
Project Journey
The Richardson College for the Environment is a critical component of a major campus redevelopment at the University of Winnipeg. The goal was to create a sustainable science and laboratory facility for staff and students. The building area is just under 150,000 square feet, consisting of three storeys above grade with an additional mechanical penthouse floor as well as one storey below grade. There is an angular central atrium that runs five storeys from the basement to the roof as well as a rooftop greenhouse.
The building is a steel frame construction with hollowcore floors, except for the basement, which consists of a structural concrete slab. Lateral stability is achieved through reinforced masonry stair and elevator shafts. The exterior finish of the building features a combination of curtain wall, brick, and metal panel. The roof of the atrium consists of complex three-dimensional space trusses supporting large skylights and clerestory windows around the perimeter. There are three feature stairwells in the atrium composed of innovative steel plate treads mounted on steel tube stringers.
Crosier Kilgour worked with the University of Winnipeg Community Renewal Corporation to make the building one of North America’s most sustainable and energy efficient college laboratory buildings. The project set a new benchmark for university lab facilities by implementing integrated standard operating procedures, green laboratory practices, multi-level red-yellow-green lab operating modes, and industry-leading heat recovery technology to achieve a 65% reduction in operating costs and a LEED Gold level of sustainability.
The performance of this building was realized through the implementation of Best Practice and Fundamental commissioning at the facility.The facility incorporated a unique energy-saving laboratory control strategy, allowing occupants to modulate flow based on the type of work being conducted in the space. The controls for this system were complicated, and a comprehensive commissioning program was crucial to get the system operating as designed.SEMCO Total Energy Recovery wheel technology allows the addition of effective heat recovery into laboratory exhaust systems. Given the nature of the contaminants being exhausted, it was crucial these systems were operating as designed for occupant safety and energy performance. Crosier Kilgour worked diligently with the design authority and manufacturer representative to get this critical system operating correctly.
Crosier Kilgour was retained as the structural engineer-of-record, as well as commissioning consultant and sustainability consultant on this innovative laboratory project.
Project Details
Location
Owner/Developer
Architect
Awards
Industry
Services
Building Type

