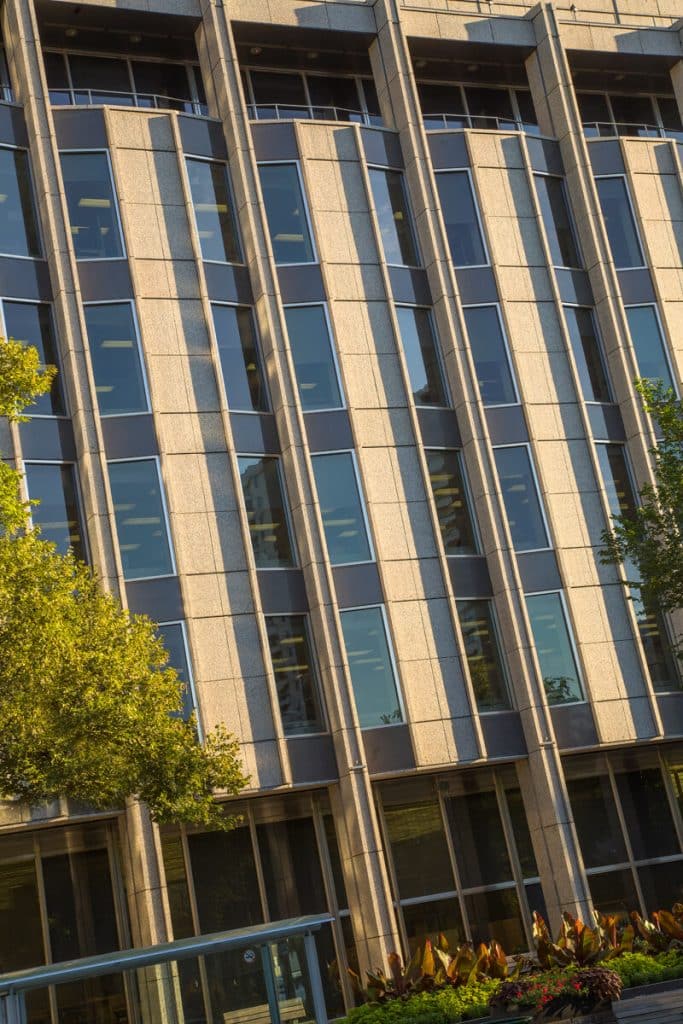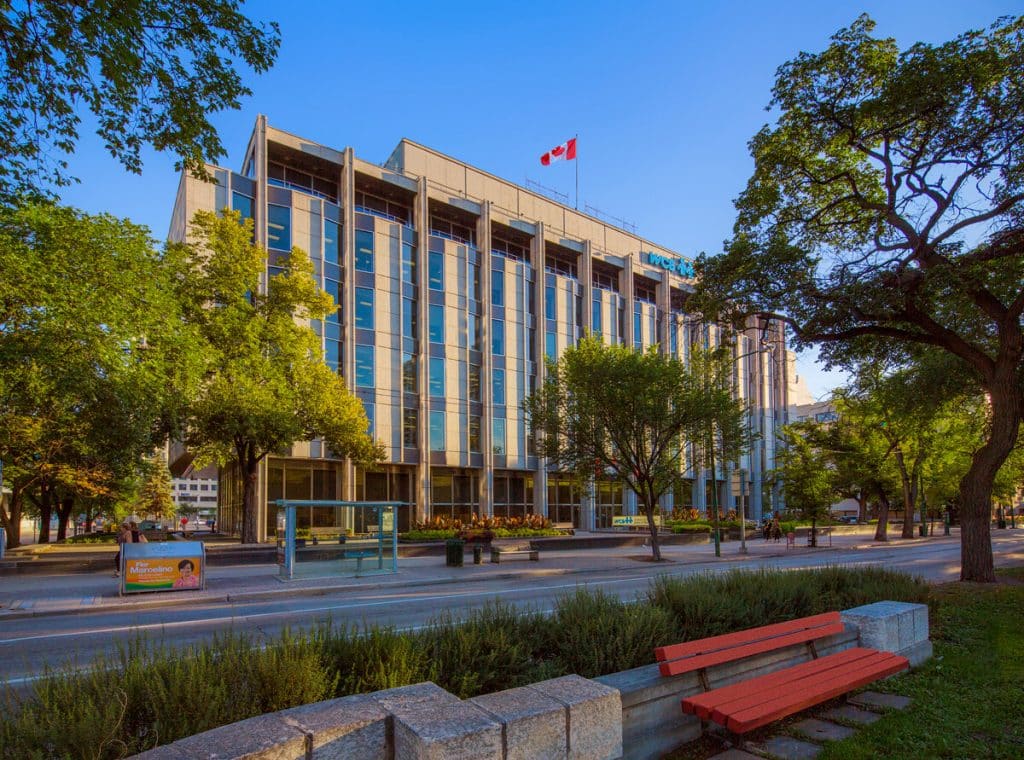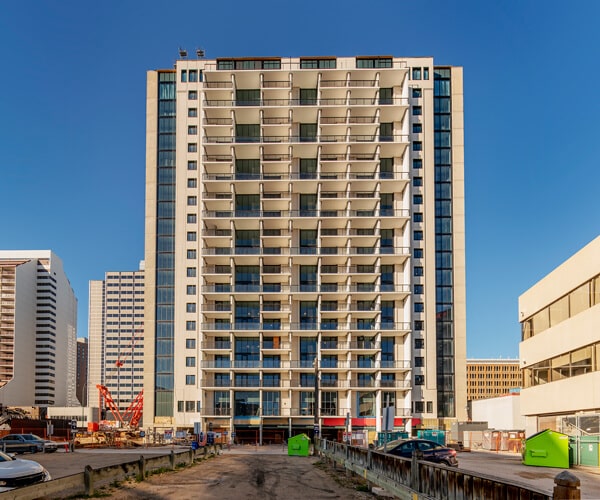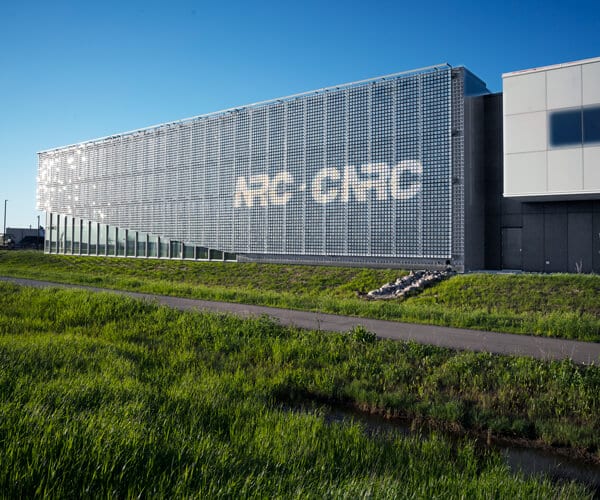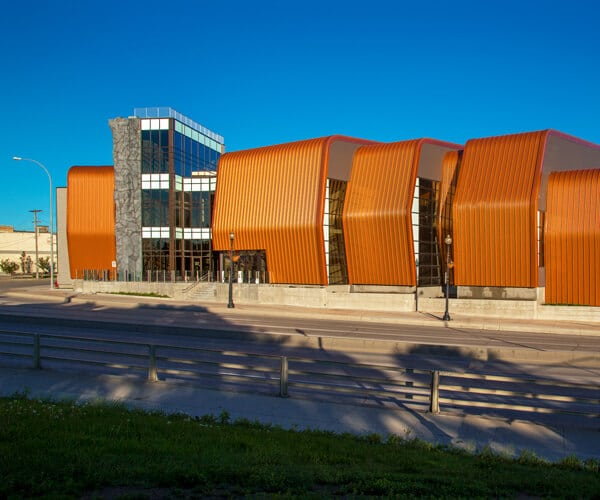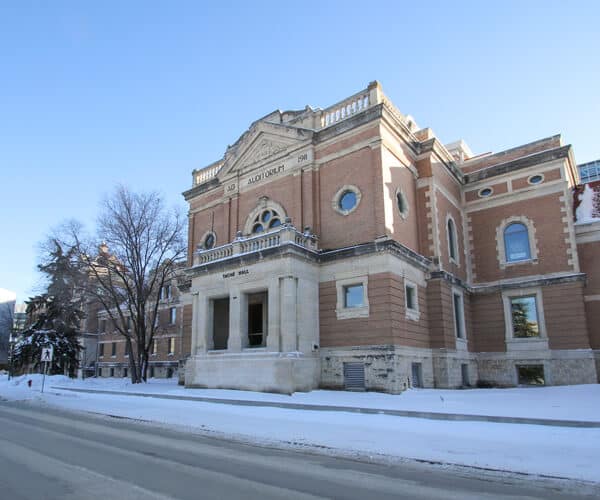Workers Compensation Board
Project Journey
After observing displacement in the granite cladding panels a complete removal and re-installation was undertaken at the Workers Compensation Board building. The existing stone cladding was deemed to be unsafe, thus triggering the need for a total envelope/cladding retrofit. The client’s requirement for reuse of the existing cladding, coupled with the need to maintain the visual appearance of the building in as exact a manner as possible, while at the same time upgrading the thermal performance of the envelope, and upgrade the anchorage of the stone cladding, created significant project complexities.
The work was completed under our design and specifications which permitted continuous use of the building. Air monitoring was utilized in order to validate that no communication was occurring between the exterior construction and the interior work environment.
Project Details
Location
Owner/Developer
Architect
Awards
Industry
Services
Building Type

